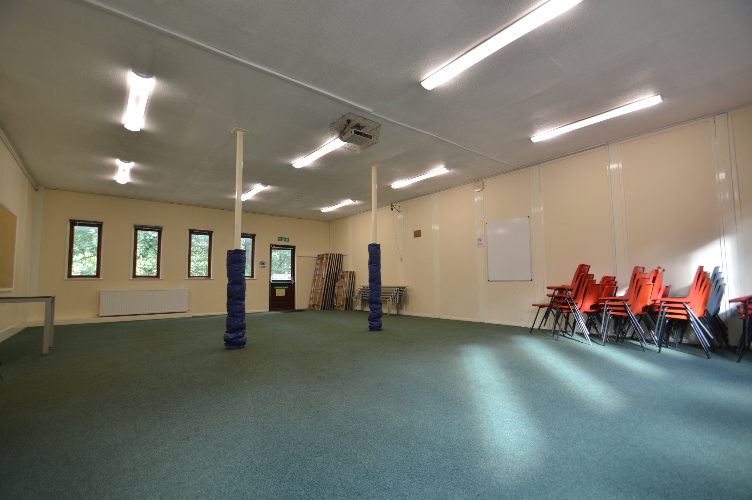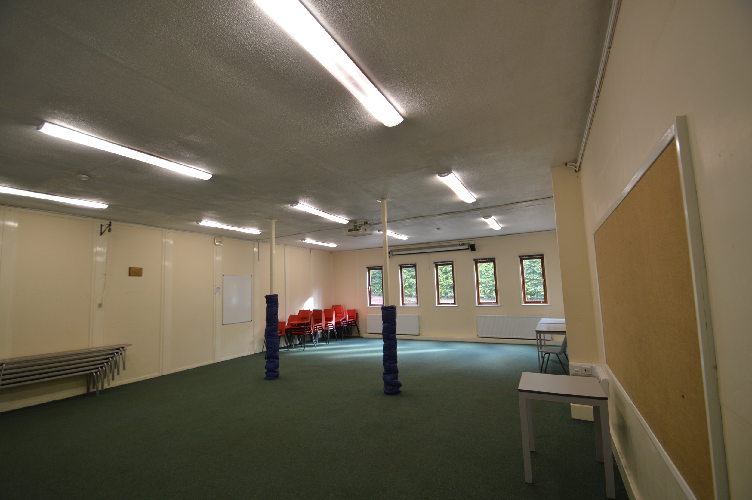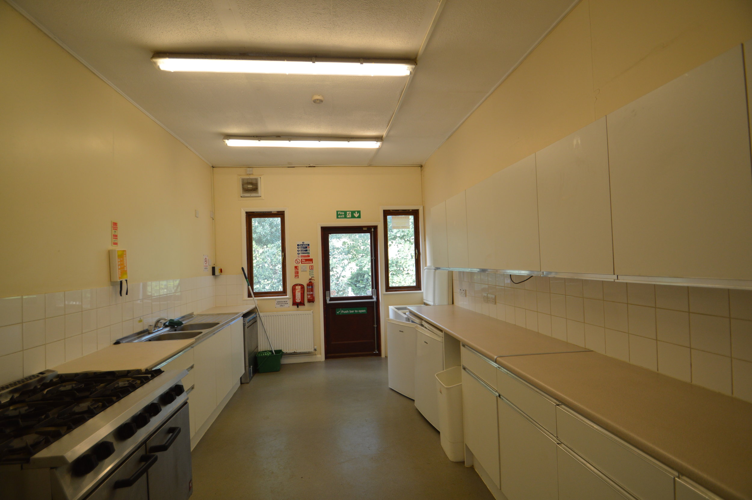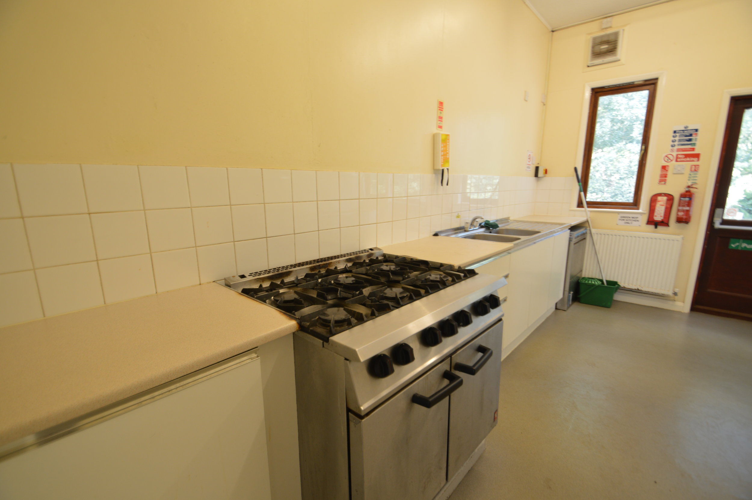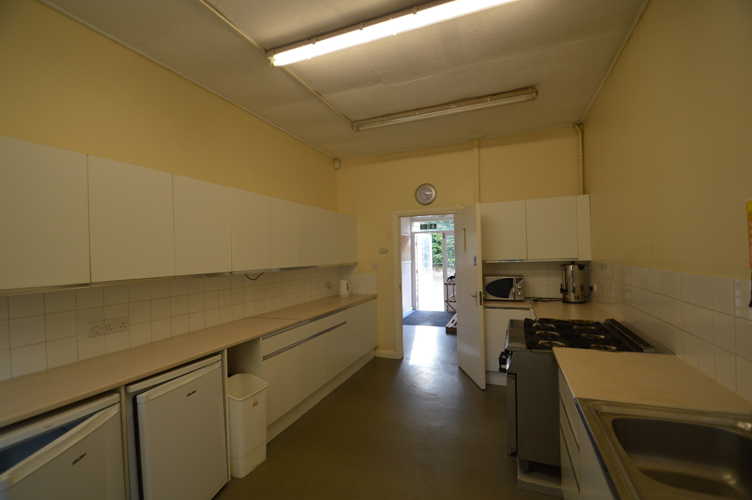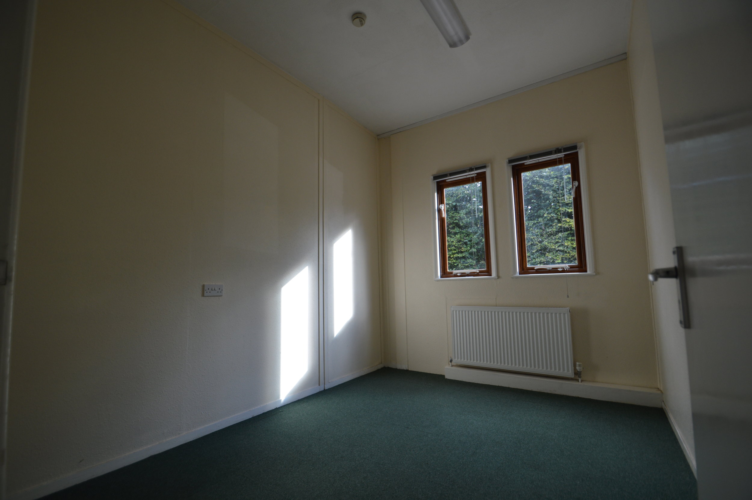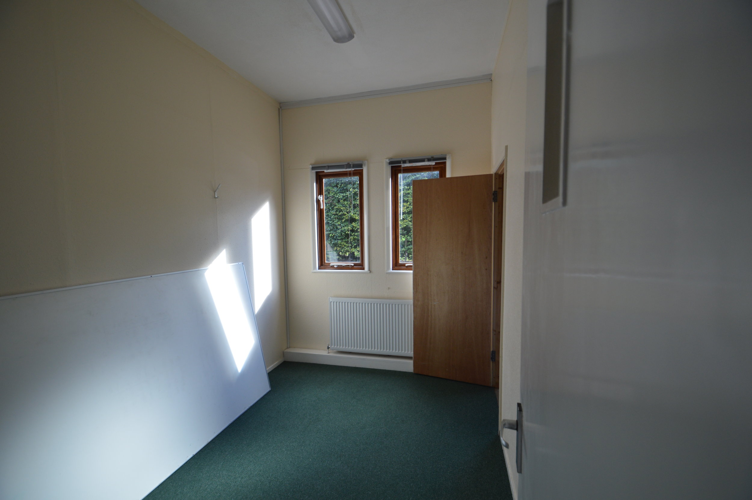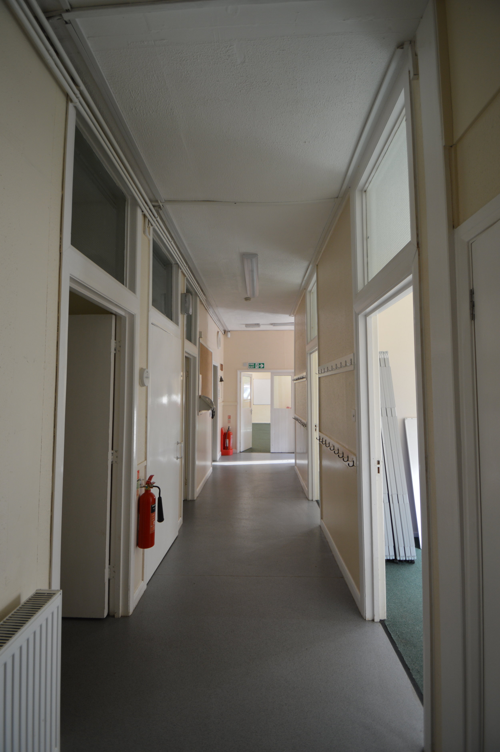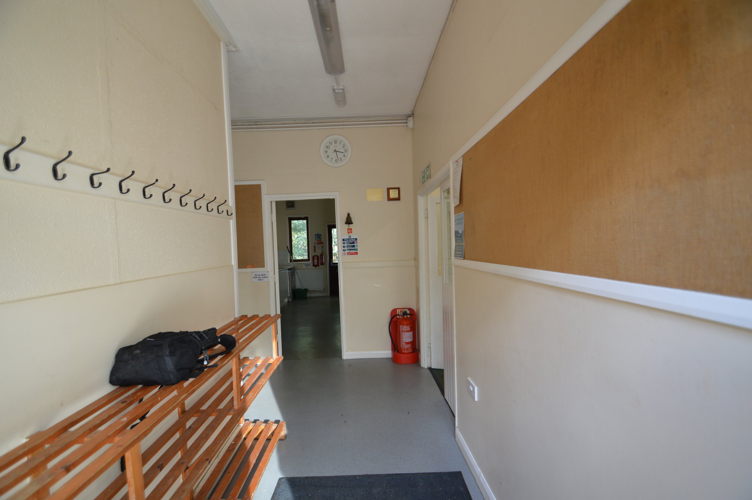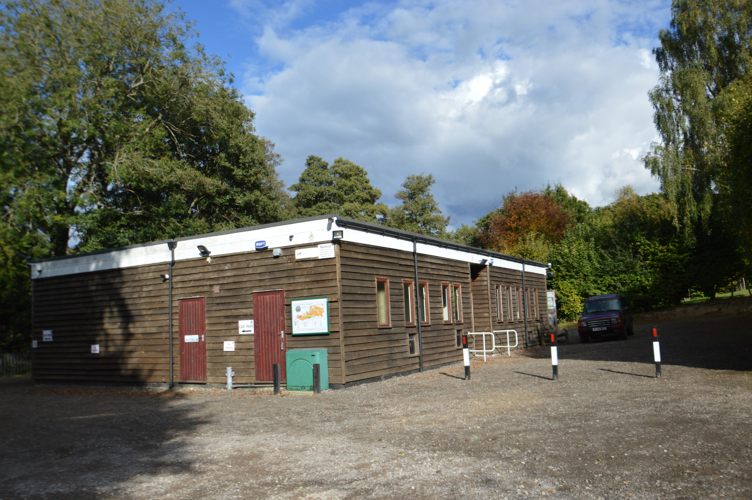Our HQ Building is a permanent building with disabled access. It has a large meeting/activities room, various small rooms, toilets, showers and a fully equipped kitchen. The building makes an ideal centre for Sleepovers and Training Weekends and can be hired together with camp sites or as a separate unit.
The building is centrally heated so is available for hire all year round and Hot Water is available on-demand.
Wireless Internet is available in the building (for leaders only). We also have a permanently installed Data Projector & Screen in the main hall which is available for use by all our visitors..
The building contains the following rooms: -
MAIN HALL AREA
Size: 36ft x 24ft.
Open plan room, general purpose. Conference tables and chairs are available for formal meetings. Holds 50+ delegates. Can also be used as an activities room or dormitory, but no beds available. Carpeted Floor. Mobile divider screens are available to divide the room up to provide separate male and female sleeping areas.
SMALL ROOMS X2
Size: 17ft x 8ft.
General purpose, often used as small committee meeting rooms, or as leaders' sleeping rooms. No beds available. Carpeted Floor.
KITCHEN
Size 12ft x 18ft
Fitted with double sink with mains Hot Water, six burner commercial gas cooker/oven, commercial dishwasher, two fridges & two freezers. The kitchen is fully equipped with all cooking pans and utensils as well as sufficient cutlery and crockery for up to 50 people.
ENTRANCE HALL / LOBBY
The Entrance Hall contains a Pay phone, Plenty of coat hooks - high and low level. Shelves are provided for outdoor footwear.
TOILETS
The Ladies toilets contain 2 Toilet Cubicles, 2 Basins (with hot and cold water) and 1 Shower.
The Gents toilets contain 4 Urinals, 3 Toilet Cubicles, 3 Basins (with hot and cold water) and 2 Showers.
The Disabled Toilet is a separate room with a single Toilet and Wash Basin. Groups with no disabled members often use this facility as a leaders toilet.
Toilet Paper and Soap are provided.
